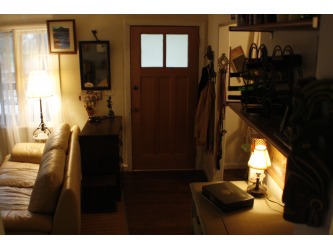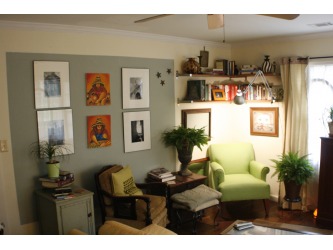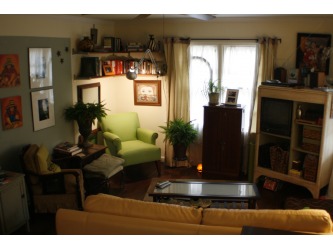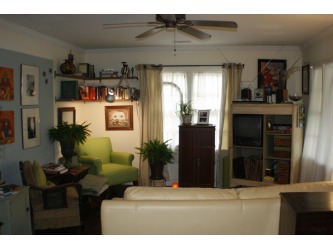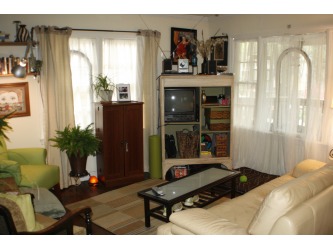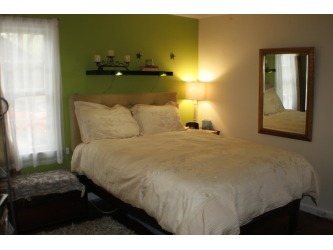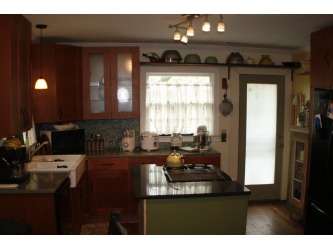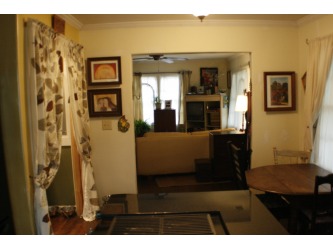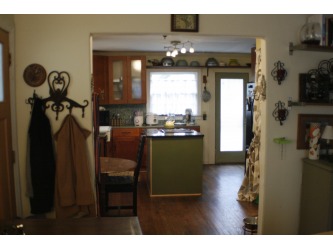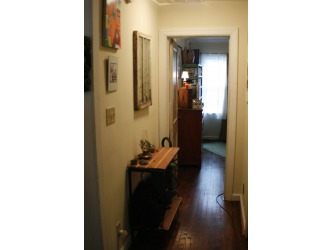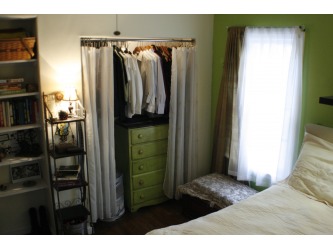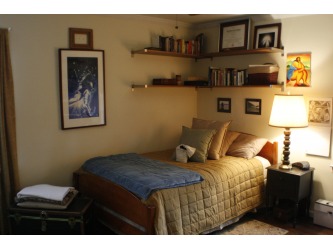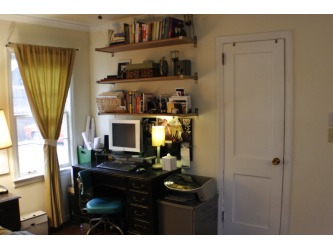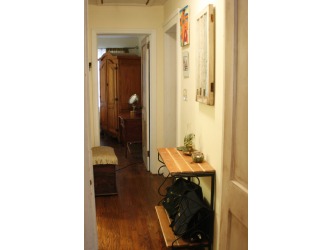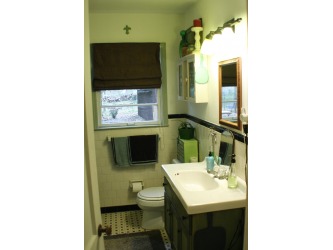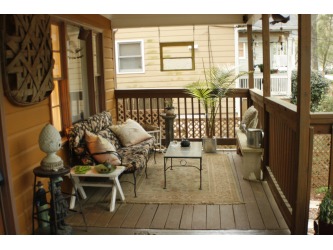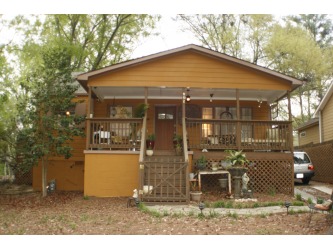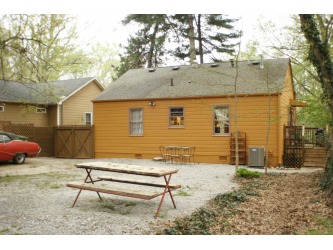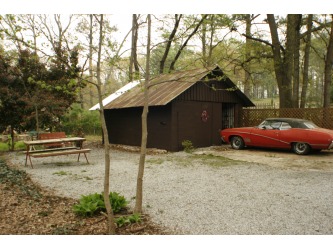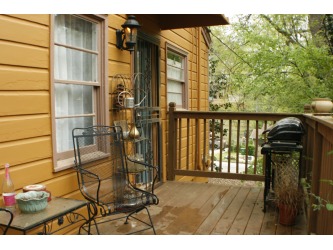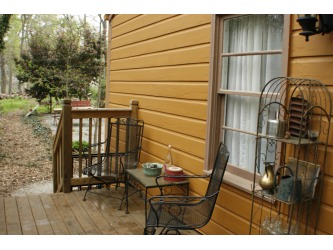998 Ormewood Avenue BEFORE we fixed it up....
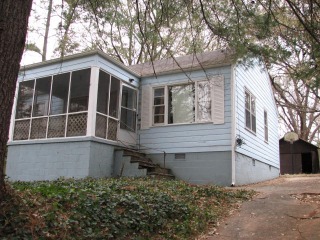
This home was painted light baby blue and had a screened-in front porch. The roof was overgrown with a combination of plants and moss- this had caused several leaks. The entire roof was replaced with 30 year, architectural shingles. The porch was repaired and expanded to make better use of the elevation of the original construction. The front porch is elevated from street level and feels like a tree house- there is now plenty of space to sit and read, eat dinner, take a nap, etc. The house was also painted and repaired as needed to protect the original wood siding. A portion of the driveway was also removed due to root overgrowth. All the mature trees were kept, the camelia and the pine trees.
DURING-Exterior
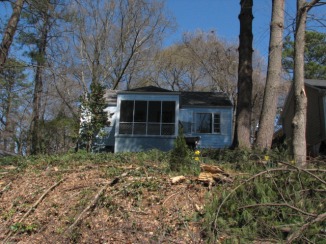
The mature trees (pine trees) in the front yard needed a major trimming since that had not been done in a very long time and the low branches were obscuring the elevation and light to the house.
DURING-Exterior
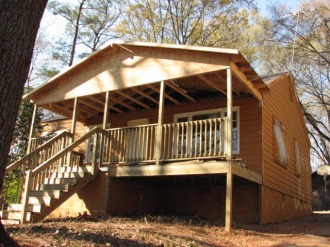
New front porch.....
BEFORE -Kitchen
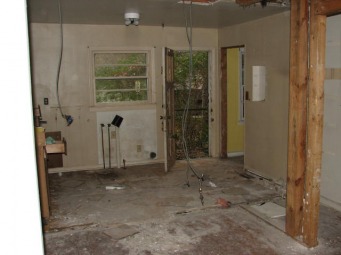
The kitchen was unusable as most of the cabinets were disintegrated (mdf). At some point the washer and dryer had been kept in the kitchen taking up most of the usable space and causing floor damage. Those damages were repaired and a small nook for either stackable or side-by-side units was placed in.
AFTER- Kitchen
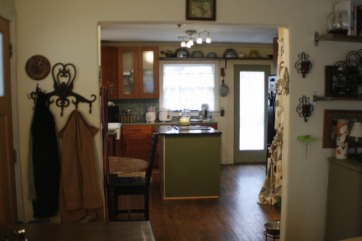
The refinished kitchen includes 39" tall cabinets, granite and stone counter tops, high-end appliances (a Kenmore Trio Refrigerator, a JennAir Stove with a built in hood system and a Multicycle Dishwasher). We were able to include a blind corner cabinet with a lazy susan for additional base cabinet storage. The floors were repaired and replaced where needed, they were refinished and leveled. There is also a pull out pantry next to the refrigerator as well as a large, double farm sink.
DURING & AFTER-Interior
The interior of the house also had to be repaired, the floors were sagging in several of the rooms, the sheetrock was replaced in several rooms due to the leaks. The floors were repaired and refinished in the entire house. The front door was replaced as was the back door. The interior doors were repainted and reused as those are all solid wood, two panel doors. The old heating system was removed and replaced with a new HVAC system including new ductwork. The closets were repaired in both rooms and additional shelving was installed along with a built-in bookshelf in the master bedroom. The crawlspace was emptied and cleaned out. The underside of the house was insulated with icynene to seal off heat loss, dust and prevent moisture.
